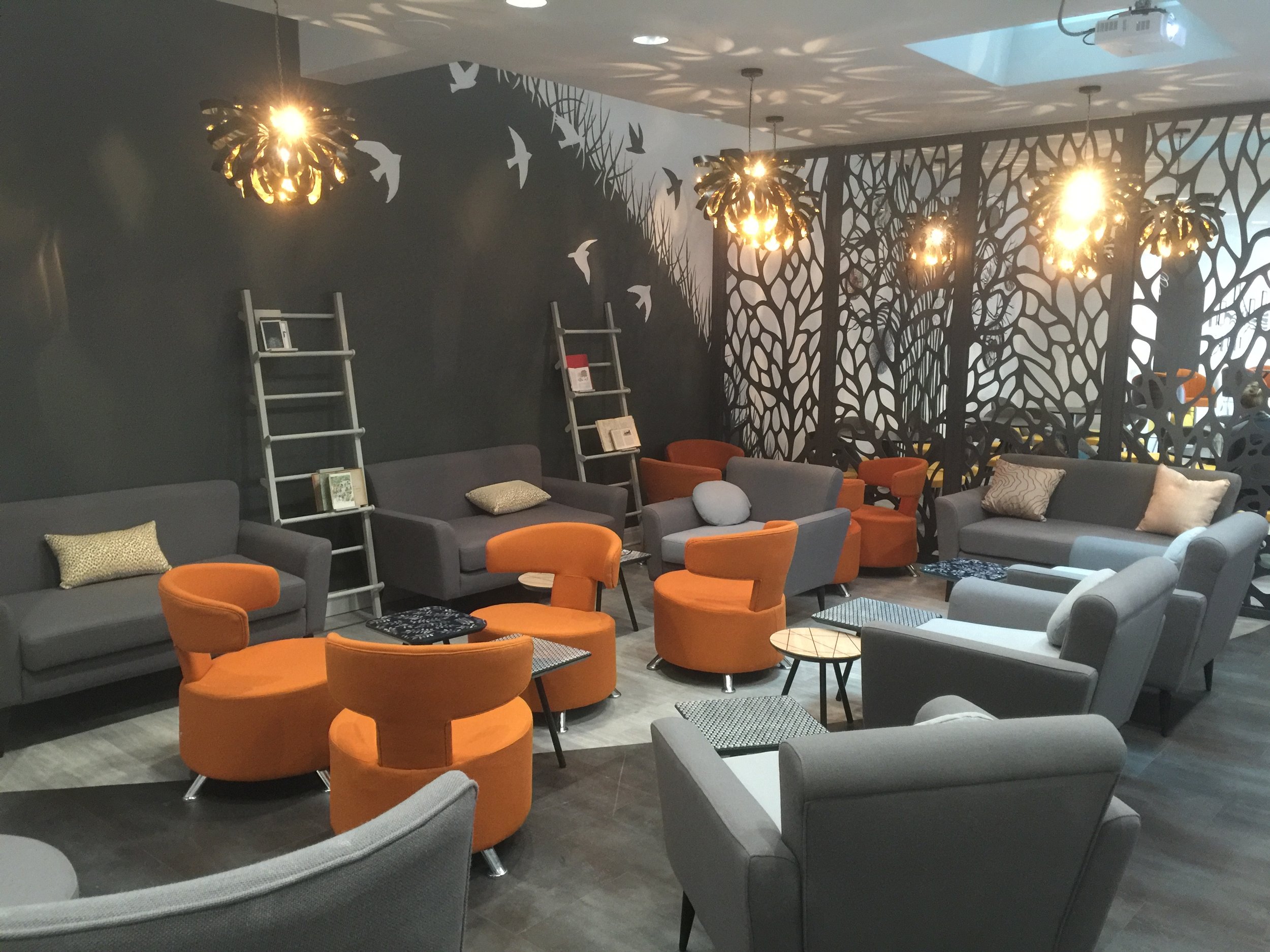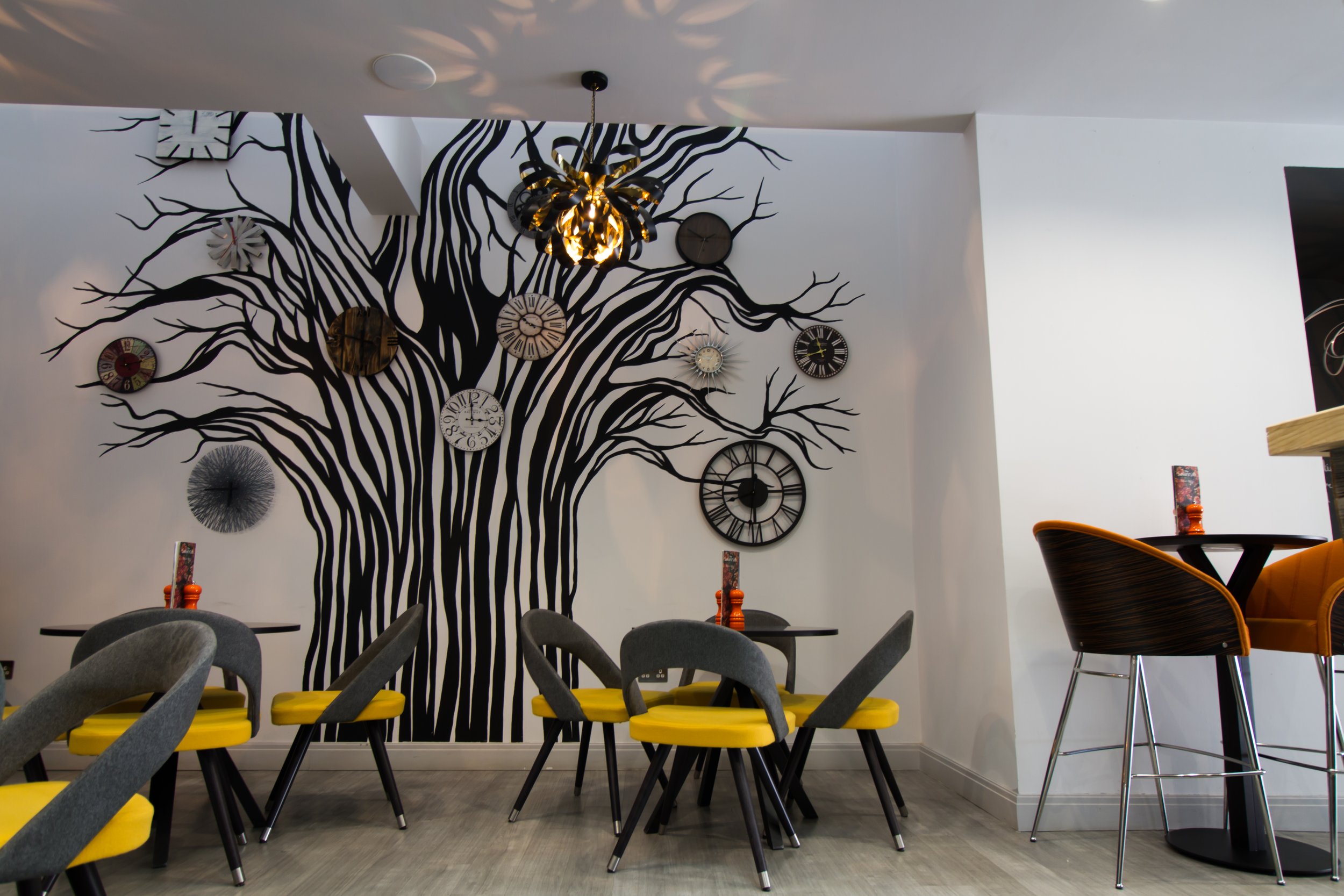
THE WESLEY HOTEL
DETAILS
CLIENT: THE WESLEY HOTEL
SIZE (SQ FT): 5,000
PROGRAMME PERIOD: 46 WEEKS
VALUE: £2,500,000
DESCRIPTION
The creation of a new mezzanine level to form an extension to an existing restaurant area. The space was to be completely stripped and fully fitted out to a more modern specification and aesthetic.
-
New restaurant and bar
New lift shaft and lifts
Extensive structural works to create the new mezzanine level and restaurant bar
New roof to encapsulate the space which had significant building work in connection
New counters, fretwork timber screens and bespoke furniture pieces
Undertaken whilst the hotel remained fully operational






OUR WORK ETHIC
We thoroughly believe that each project is a joint venture, we are only as capable as the sum of our parts (from design teams through to our management team and supply chain). The best way to ensure we are all able to achieve our collective goals is to work collectively, collaboratively, part of a team. This team ethic has ensured we are able to build up a client-base, a consultant-base, a subcontractor-base and a supplier-base that understands, and shares, our working principles.

WORK WITH US
If you are starting a new project or have any questions about our services and experience, please get in touch today.




