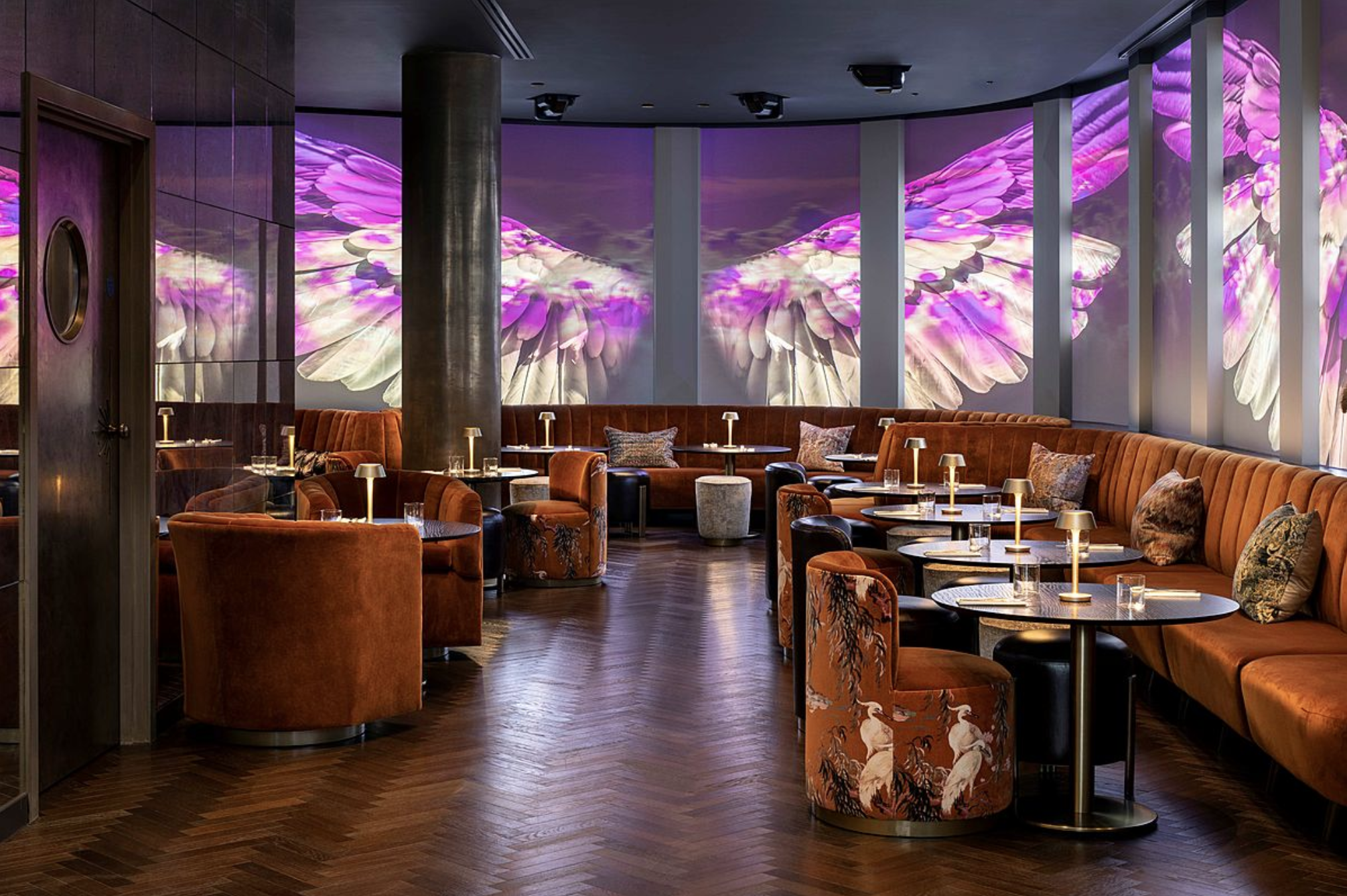
BRYD BAR
HART HOTEL
DETAILS
CLIENT: ANALOR CAPITAL LTD
SIZE (SQ FT): 3,500
PROGRAMME PERIOD: 16 WEEKS
VALUE: £1,450,000
DESCRIPTION
Fit out of existing B1 shell within the hotel to create a bar / lounge / nightclub
-
Fit out entrance lobby and stairs down to basement 1
Construct a new lobby at basement 1 within the shell and core area and fit out
Construct male and female WCs, including lobby, and fit out
Fit out bar / lounge, including bar, back bar, banquette seating and various elements of fixed joinery
Run all new M.E.P.H. services from existing capped services
Install all new AV, I.T. BMS systems
Install new doors and acoustic seals to doors
Supply and install specialist decorative wall and column finishes




OUR WORK ETHIC
We thoroughly believe that each project is a joint venture, we are only as capable as the sum of our parts (from design teams through to our management team and supply chain). The best way to ensure we are all able to achieve our collective goals is to work collectively, collaboratively, part of a team. This team ethic has ensured we are able to build up a client-base, a consultant-base, a subcontractor-base and a supplier-base that understands, and shares, our working principles.

WORK WITH US
If you are starting a new project or have any questions about our services and experience, please get in touch today.




